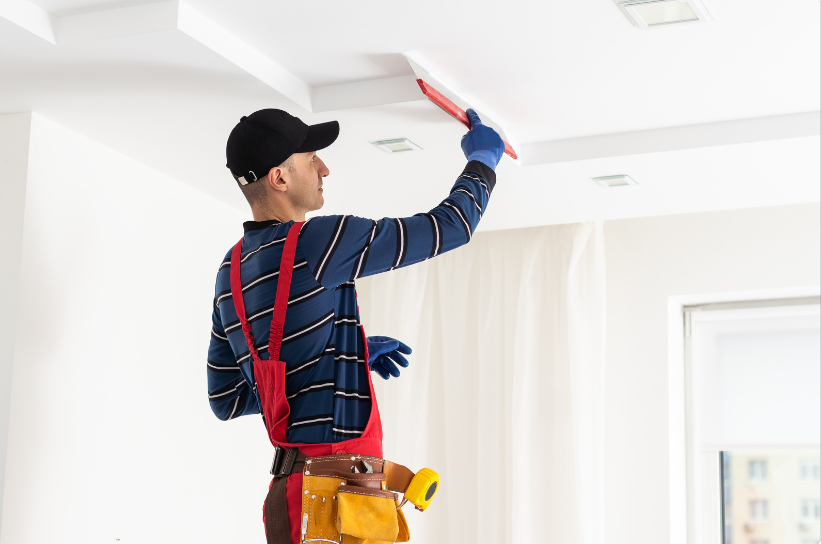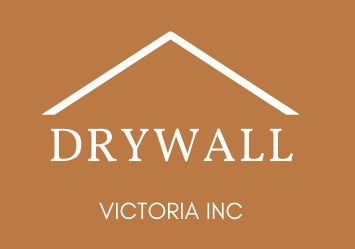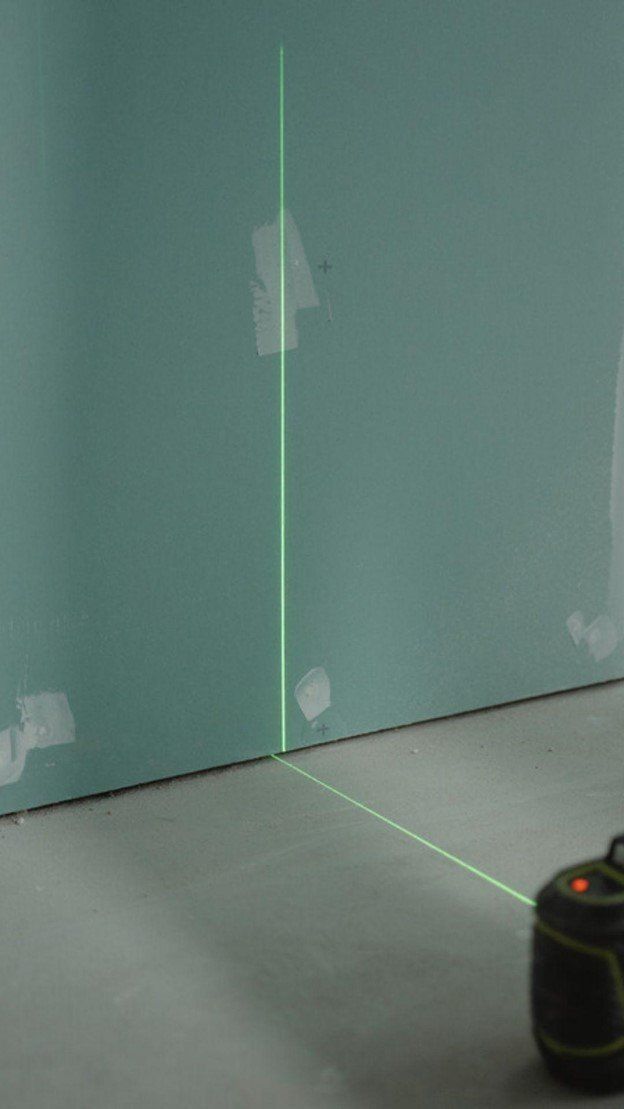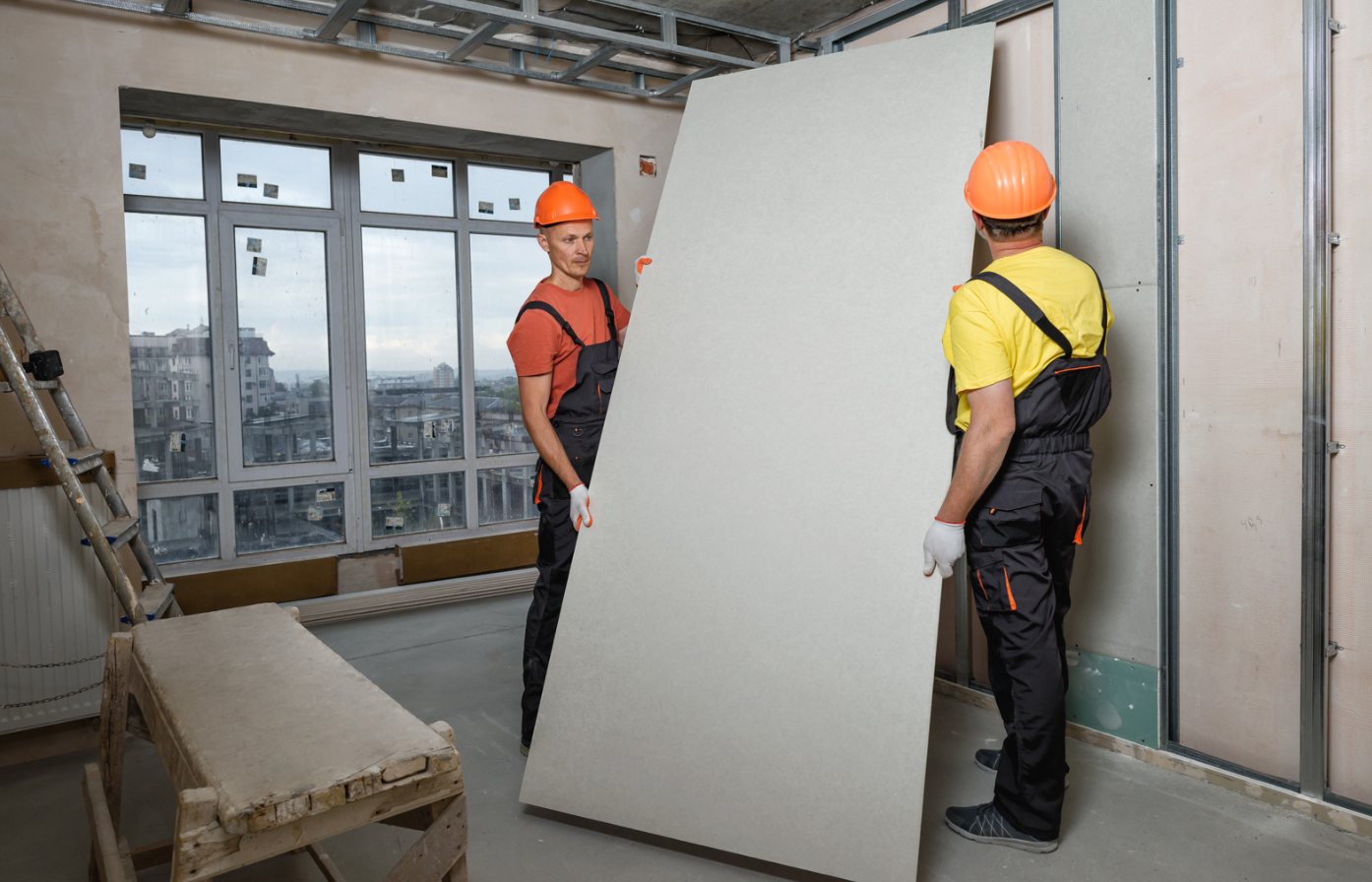Should There Be a Gap Between Drywall and the Floor?
Should There Be a Gap Between Drywall and the Floor?
It might sound counter intuitive at first to leave space between your floor and your wall, but you should always leave a ½ inch to ⅝ inch gap between drywall and the floor. There are several reasons for this:
- Drywall absorbs moisture. If drywall sits directly on a concrete floor, it will wick up any moisture that is present in the floor, either now or in the future. Wet drywall has the potential to rot and flake apart. It also provides an ideal space for mold to grow.
- Many concrete floors are not perfectly level. While the flooring that is laid down after the drywall is installed will correct imperfections in the floor, any small hill in the concrete will cause a full sheet of drywall to be out of level if the drywall is placed directly on the floor. If one sheet is out of level, large gaps can occur either between sheets or between the drywall and the ceiling.
- Floors and walls both expand and contract as the weather changes. If the drywall is sitting directly on the floor, they will put pressure on each other when they expand. This is likely to crack the drywall. Similarly, as a house settles, drywall that is in direct contact with the concrete slab can crack if it is pushed up as the house settles.
When
installing drywall, always hang the upper sheets first. Hold the drywall flush with the ceiling joint while you secure the sheet. Then install the lower sheets, lifting them up as close to the upper sheets as possible. While a gap between the drywall and the floor is desirable, gaps between sheets of drywall or between the ceiling and the drywall are unsightly and difficult to fill.
If holding the drywall off the ground while you screw it in is difficult, use thin pieces of wood or other filler material to hold the drywall off the ground while you secure it. You can also purchase a panel lifter that will lift a sheet of drywall to a desired height with a tap of your toe.
Basements are notorious for being damp and leaking. If you are installing drywall in a basement, leave a 1 inch gap between the floor and the drywall. It is also wise to add some type of waterproof filler material (such as plastic strips) between the floor and the drywall to help protect the drywall.
Installing drywall with at least a ½ inch gap between it and the floor will save you many headaches later on. While it may be easier to secure the lower sheets of drywall first while they rest on the ground, the potential for problems both immediately and in the long run far outweighs the ease of installation. Baseboards will cover the gap at the bottom of your wall; a huge crack through the center after your drywall expands in the summer is much harder to hide!
Still have questions?
Our professionals are here to help with all your drywall needs!
You might also like





